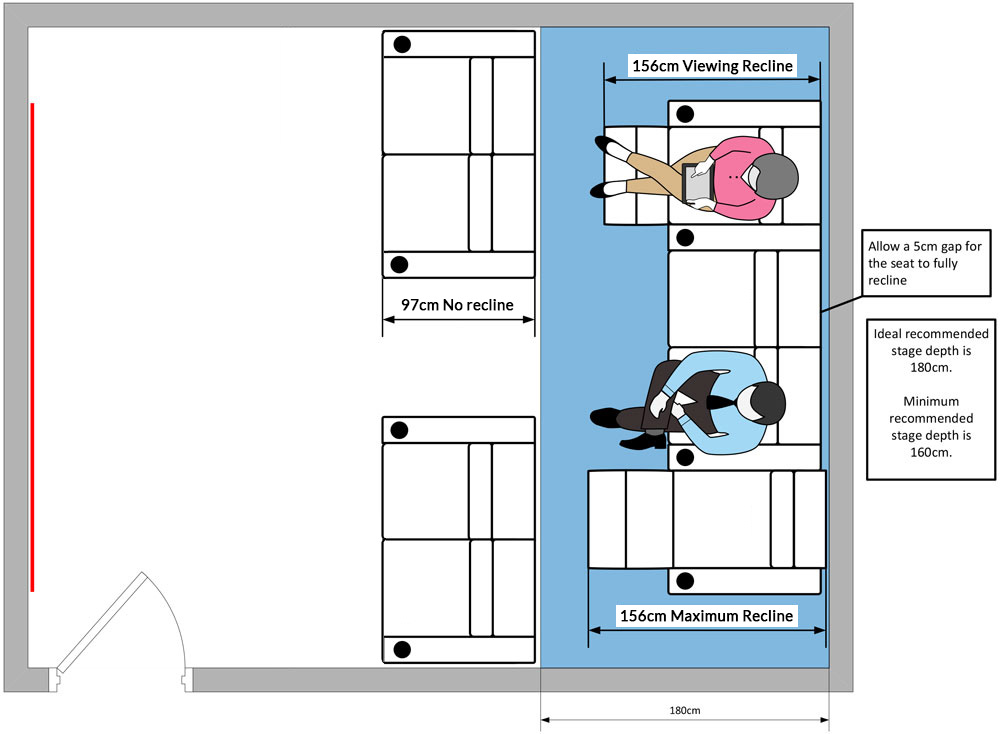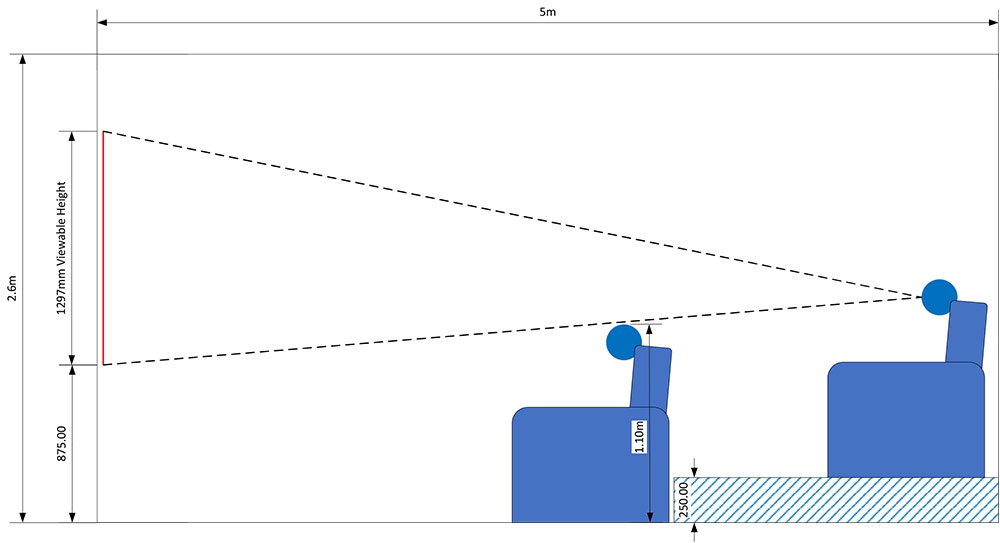FrontRow™ MASQUERADE Technical Specifications
| Module | Width | Depth | Seat Depth | Back Height | Seat Height | Weight |
|---|---|---|---|---|---|---|
| 1EL1U/ 1ER1U | 87-119cm | 97-156cm | 56cm | 97-105cm | 46cm | 61kg |
| 1.25EL1U/ 1.25ER1U | 101-133cm | 97-156cm | 56cm | 97-105cm | 46cm | 71kg |
| 1.25NA1V | 75cm | 97-156cm | 56cm | 97-105cm | 46cm | 52kg |
| 30C | 99cm | 97cm | – | 97cm | 46cm | 29kg |
| MUL11 | 32cm | 97cm | – | 97cm | – | 19kg |
Multiple Rows and Plinth Heights
Where multiple rows are used it is recommended to have a raised plinth. The plinth height will depend on the length of the room, height of screen etc. to determine the viewing angles. We can create scale drawing to help with the design of your room and to ensure those in rear rows do not have restricted sight lines. The recommended distance from the back of the back row to the back of the front row is 1.8m however 1.6m can be used for normal viewing positions if space is not available. As the seats incline i.e. scoop forward as they recline rear seats can be positioned close to walls or partitions.



